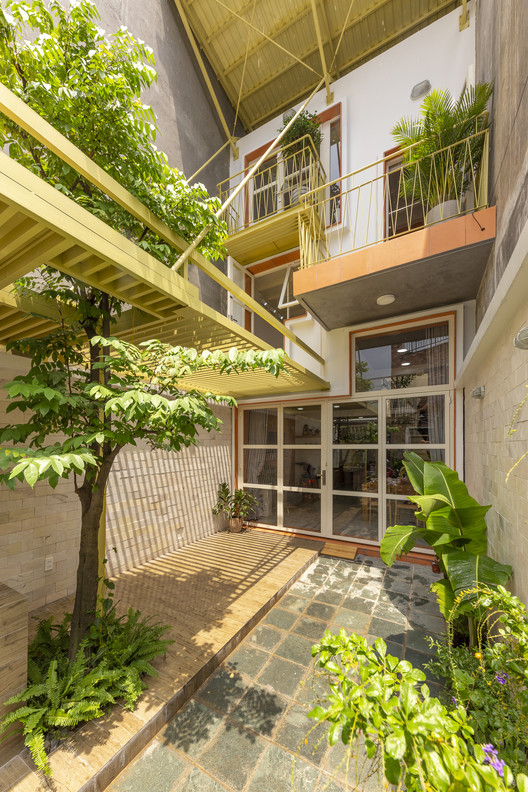
-
Architects: Khuon Studio
- Area: 62 m²
-
Photographs:Thiết Vũ

Text description provided by the architects. Double Roof House is located on a long lot of 4x17 square meters. The house is set back from the street to make place for a front yard, about 5 meters in length, which includes a drink stall – the family’s small business. There are only 3 members in the client’s family so the floor area is not too large. As natural ventilation instead of air conditioning is of priority to the client, a double roof system of corrugated panel is utilized, as it is light yet provides excellent insulation.

























































